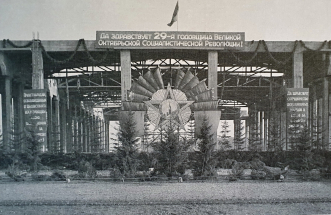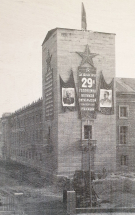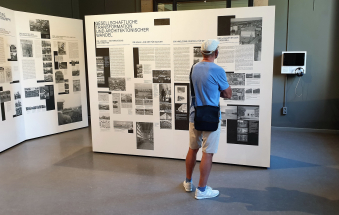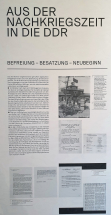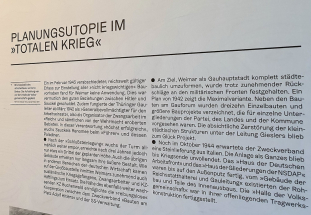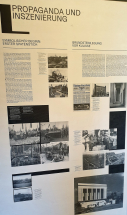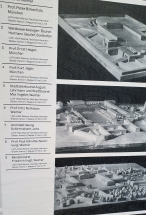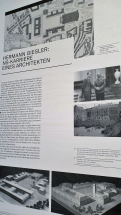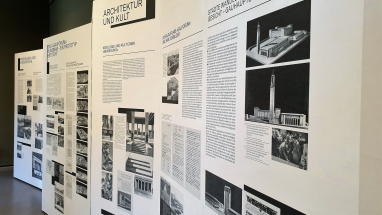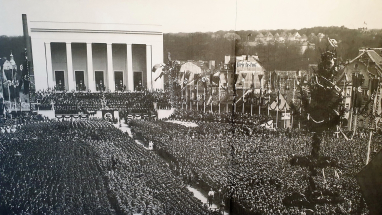After a working visit to the Stadtarchiv Weimar we had some time and used it to visit a contemporary history documentation, concerning the former Gauforum.
In cooperation with the Berlin authorities, but above all with Hitler himself, the architect Hermann Giesler, who came from southern Germany, designed the Weimar Gauforum and thus the prototype for all German “Gauforen”.
The Jena architect Schirrmeister also applied for the construction of the Gauforum. Schirrmeister was part of the team of the well-known Weimar architect Flemming in 1944, who designed and directed the construction of the “REIMAHG”.
In 1936, construction began on the building complex between the old town and the station district. It was the only almost finished “Gauforum” in Germany.
The ensemble comprised three administrative and representative buildings, among them for the Gauleitung Thuringia, individual divisions of the NSDAP and for the “Deutsche Arbeitsfront” as well as a central marching place and the “Hall of the People’s Community”. With the construction, the local Nazi elite intended to create a new power center in the “Trutzgau Thuringia”.
The buildings, which were still unfinished in 1945, were completed or rebuilt by their later users, the Thuringian State Administration, the “Soviet Military Administration of Thuringia” and several educational institutions.
Within the framework of urban planning, several attempts were made, but unsuccessfully, to conceptually integrate the building ensemble, which had been used since 1945, into the transformation of the city of Weimar.
As part of the reunification, the building ensemble became the property of the Free State of Thuringia and the Thuringian State Administration Office established its headquarters here. The “multi-purpose hall” on the front of the central square was initially used as a venue and, after a fundamental redesign, it has been hosting the largest shopping centre in the classic city since 2005, the Weimar “Atrium”.
